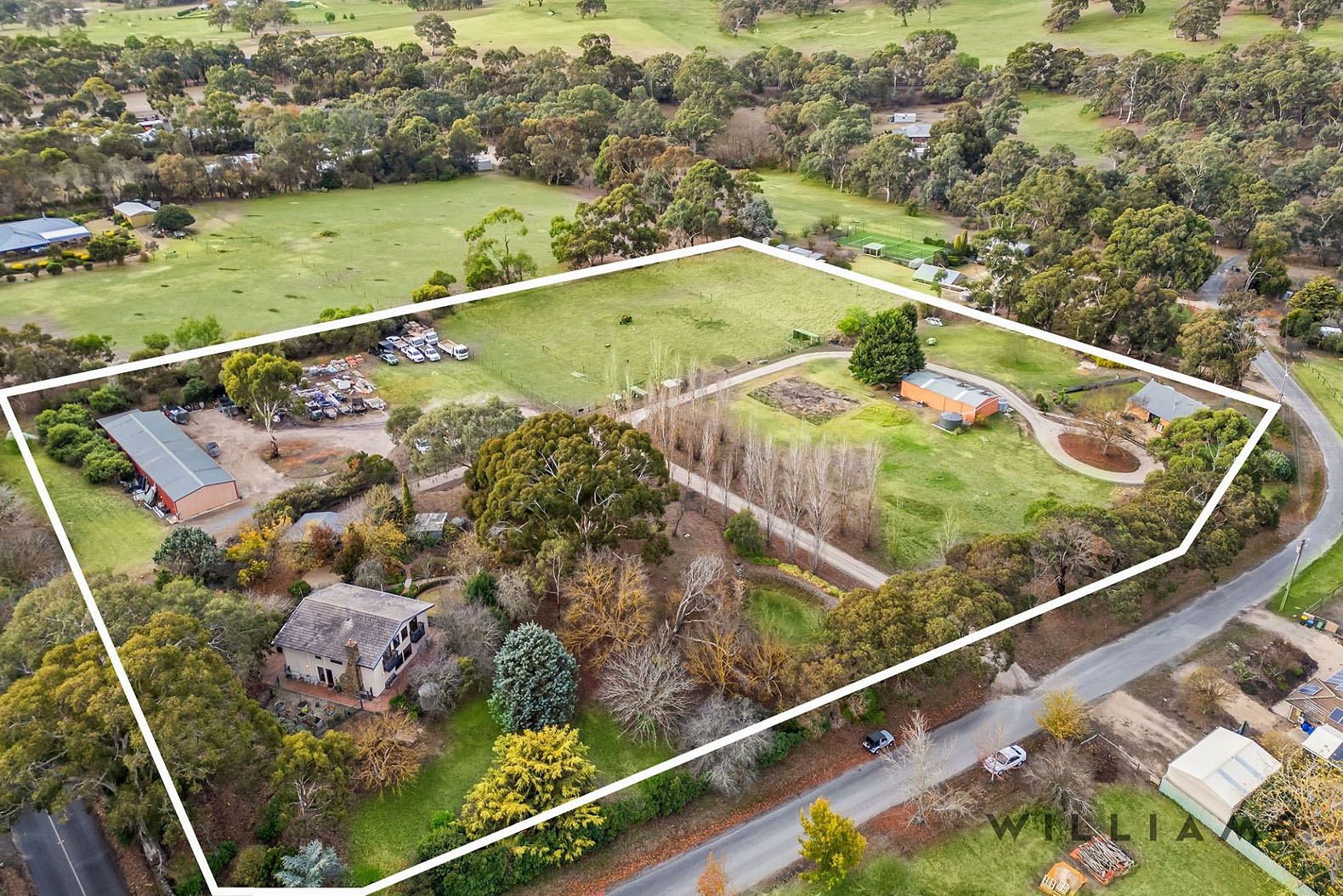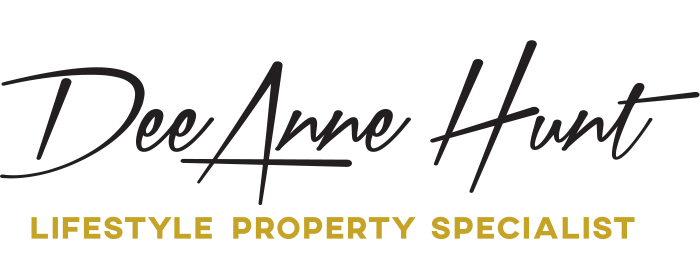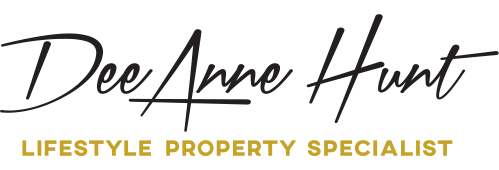9 Howard Court – Blakiston

Property Details

5

2

5
SOLD
Property ID
1P9686
Property Type
House
Land Size
5.8 Acres
Garage
3
“Clover Park”
Rare hills gem with endless opportunities and potential – 5.8 acres – 4-5 Bedroom Main House – Converted Barn – Ample Shedding
As you enter down the picturesque, tree-lined gravel drive of CLOVER PARK an instant sense of seclusion and tranquilly envelope you, from the leafy surrounds to the expansive land. Whether you are looking for a unique property, hobby farm or more space for the growing family this property is sure to impress. Engrained in local history Clover Park was one of the original properties in the area and has been meticulously renovated to its current luxurious lifestyle estate. The Barn originally built in C.1890 and used by Amos Howard a local legend for clover threshing and tells a rich story.
The left of the main central driveway will take you to the Tuscan style main house with peaceful landscaped surrounds. Comprised currently of 4-5 bedrooms, multiple living spaces and having undergone substantial updates over two luxurious levels of living. A double carport to the front of the home, duck pond, chicken coop, multiple outdoor entertaining spaces and tranquil garden pockets to relax, unwind and enjoy the peacefulness Clover Park has to offer.
Turn to the right and you will instantly be blown away with the stunning barn conversion and your mind will wander with the endless possibilities. Discover the perfect blend of rustic charm and contemporary elegance with the luxurious modern barn conversion. Set in its own pocket of the sprawling park, this exceptional property offers a one-of-a-kind retreat where the timeless beauty of rural living meets the finest in modern amenities. Picture windows perfectly capture the sunlight and provide stunning countryside outlooks in all directions. The exquisite barn is Ideal for luxury Airbnb rentals, weddings, an art studio, or a family escape and offers panoramic views, modern features with a rustic flair (Subject to necessary consents).
Multiple powered shedding options provide ample storage for boats, caravans, machinery and vehicles as well as current and future income potential. Fenced paddocks provide opportunity to house multiple sheep, goats, alpacas and even a horse.
Main House
• C.1985
• 4-5 generous bedrooms and study; master suite with ensuite, walk in robe, split system and Juliette balcony
• Second bedroom also with split system and Juliette balcony
• Open plan living with central fireplace
• Timber floorboards
• Freshly painted and new carpets
• Kitchen; stainless steel appliances and custom cabinetry
• Large Rain Water tanks
• Veggie garden with secure fencing for pets
Barn
• C.1890
• 2021 renovations (conversion of Barn to Dependent Accommodation ancillary to the existing dwelling ‘Main House’)
• 2 bedrooms and renovated bathroom and laundry
• Triple glazed custom windows imported from Poland
• Open plan living
• Exposed brick and timber beams
• Norwegian ‘Jøtul’ Combustion fireplace and 3x Split-System air conditioners (living room and both bedrooms)
• Stunning raked ceilings and exposed beams
• Polished concrete floors
• State of the art Kitchen with SMEG oven/cooktop, custom cabinetry, Integrated double dish drawer, integrated fridge and freezer, timber benchtops and Standout Historic floor tiles imported from the St Marks Abbey in Belgium
• Landscaped surrounds large lawned area
• Circular driveway
At a glance…
• CT 5643/574
• 23480sqm / 5.802acs / 2.348ha
• Zoning: RUL – Rural Living
• Duck pond, Chicken Coop and Fenced Veggie Garden
• Mains Water and Aerobic Septic System
• Substantial rainwater tank supplying main house
• Solar
• Triple glazed windows in Barn



