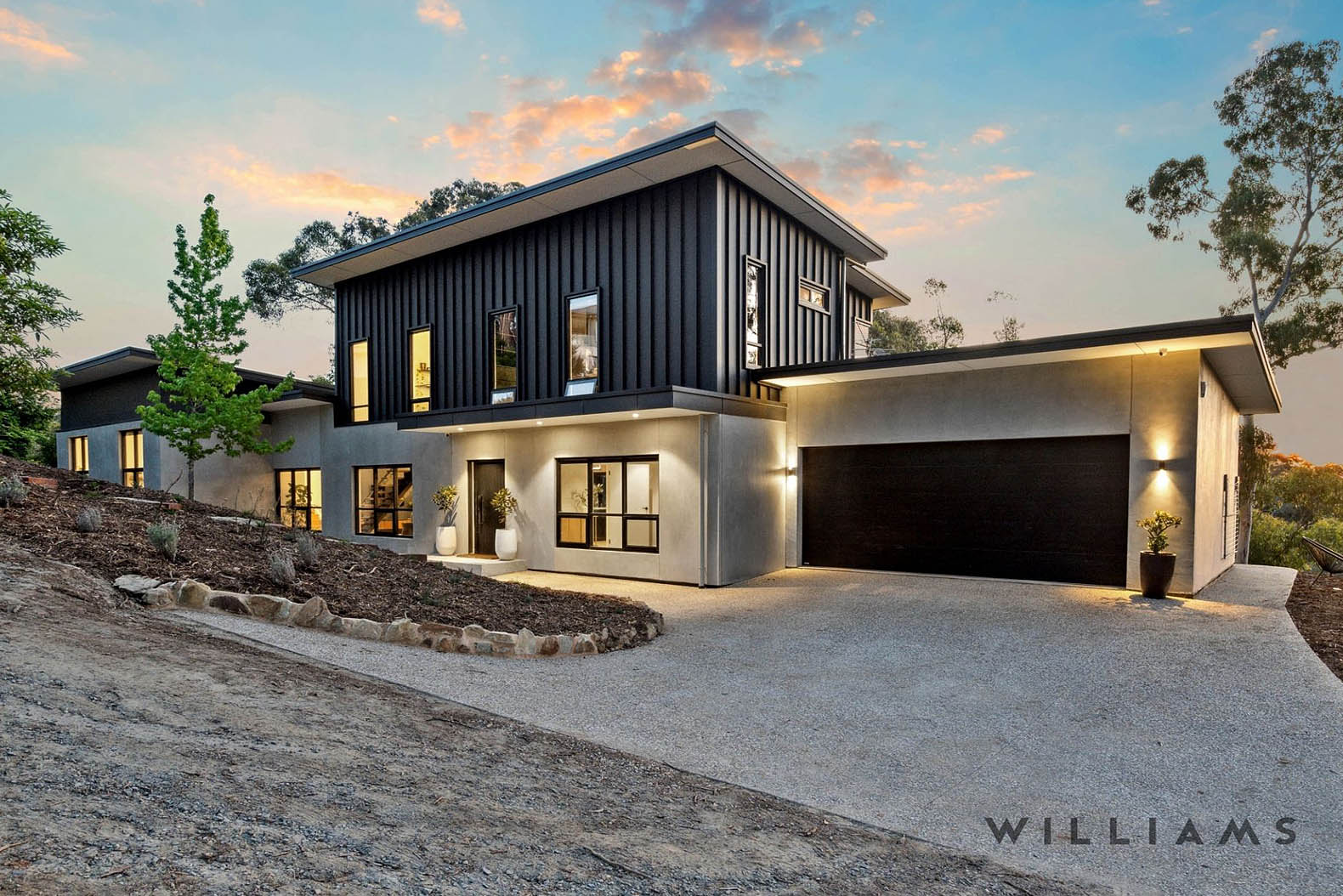59 Hill Street – Crafers West

Property Details

4

2

2
SOLD
Property ID
1P9914
Property Type
House
Land Size
2310 sqm
Garage
2
A triumph of luxury and lifestyle with extraordinary design and style
4-5 Bedrooms + Study and or Home Theatre – Double side-by-side garage – Solar + Battery – Meticulously renovated – Tree top and Valley Views
Nestled within the breathtaking Adelaide Hills, lies an unparalleled sanctuary of luxury and sophistication – the epitome of refined living awaits. This stunning family home offers an exceptional lifestyle with seamless indoor-outdoor living. Designed to the highest standards, this architectural masterpiece boasts sleek design, premium finishes, and expansive spaces perfect for both relaxation and entertainment. 4 generous bedrooms, including a luxurious master suite with dual walk-in wardrobe, luxurious ensuite and bath with views amongst the treetops.
The striking façade is only the beginning of what this home has to offer, with ample accommodation, multiple living spaces and plenty of room for the family to grow all accentuated by the high-end finishes to give the residence a luxury yet comfortable feel.
Split over multiple levels the ground floor is the heart of the home with open plan living seamlessly blending the outdoor entertainer’s terrace flowing to the most stunning of views. A separate home theatre is the perfect place to unwind, spend the evening watching a movie in beautiful acoustic surrounds or accommodate further guests. The upstairs living space is a tranquil hideaway and separates the parents retreat providing a private oasis to indulge and relax in pure luxury and convenience. Designed with a family focus offering a flexible floorplan and an abundance of storage throughout the home.
An indulgent, decadent, low maintenance lifestyle perfectly positioned in the serene and exclusive enclave of Crafers West at the end of a quiet no through road. Surrounded by lush, manicured greenery and commanding stunning vistas from every outlook, this private oasis seamlessly blends opulence with nature’s splendour. From the moment you enter, a sense of serenity envelopes you, as if time itself slows to accommodate the tranquil ambiance.
At a glance…
- CT – 5535/249
- 2310sqm approx. Meticulously renovated 4-5 Bedrooms + Study, 2.5 Bathrooms, double side-by-side garage with internal access
- Butler’s pantry and Laundry/Mudroom with laundry chute and underfloor heating
- Master Suite; stunning views, luxury ensuite with freestanding bath, shower with underfloor heating and dual vanity, dual double WIR
- Kitchen; large butler’s pantry, stone bench tops, island bench with breakfast bar, servery bi-fold windows to outdoor breakfast bar, double sink, double NEFF multipurpose ovens
- Study with BIC + upstairs study nook, 5th bedroom or home theatre
- Bedrooms 2 and 3 with BIR serviced by a central, underfloor heated bathroom and seperate WC
- Ample storage throughout
- Bifold doors opening to large undercover entertainers’ terrace with panoramic views
- Cellar and Storeroom
- Upstairs and downstairs living spaces
- Ducted reverse cycle AC
- Feature Architectural lighting
- Electric Remote Blinds in living/kitchen and ensuite
- Statement wood fireplace to centrally located to heat downstairs open plan living
- 17.02kW Solar System (46 panels) + 13.5kW Tesla Battery
- Security system with sensors and 4x cameras
Disclaimer: Please note that all the information that has been provided for this property has been obtained from sources we believe to be accurate. We cannot guarantee the information is accurate however and we accept no liability for any errors or omissions – including, but not limited to the property’s land size, floor plans & dimensions, build size, building age, condition or any other particulars. Interested parties should always make their own inquiries and obtain their own legal and financial advice. RLA 277644 .
Sold in conjunction with Williams Real Estate RLA 247163.



