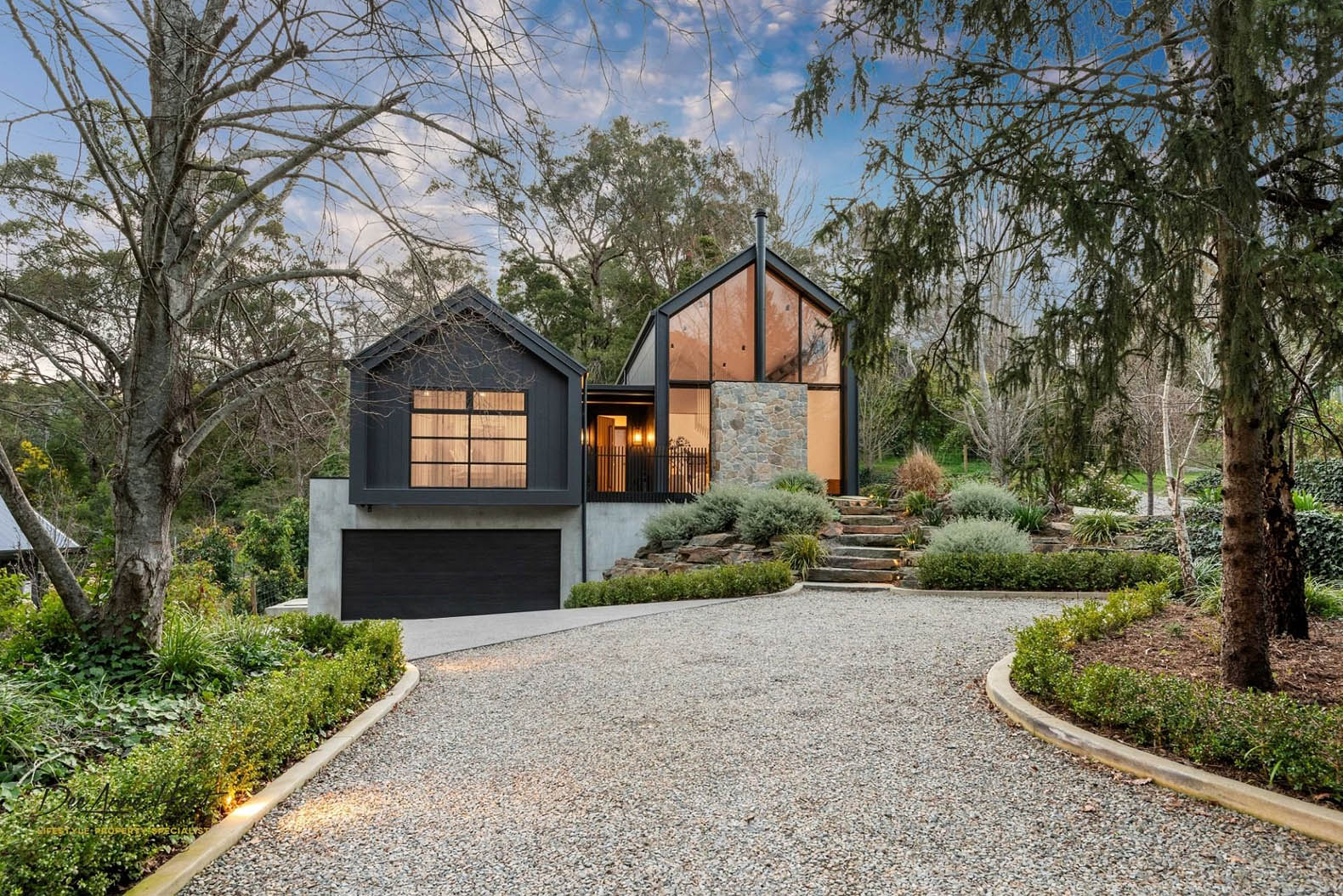22 Pine Street Stirling

Property Details

4

2

2
SOLD
Property ID
1P9819
Property Type
House
Land Size
1484 sqm
Garage
2
Unparalleled luxury – Exquisite custom-built retreat
1484sqm – C.2022 Designer Home – 6-star energy rating – Double Garage + Dual driveways.
Nestled in the serene heart of Stirling, just moments to the main street, this exquisite modern masterpiece offers an unparalleled blend of modern luxury and timeless elegance with a Scandinavian flair. Thoughtfully designed with clean lines, natural materials, and expansive windows, this residence harmoniously connects with its lush surroundings, creating a standout custom-built retreat in the beautiful Adelaide Hills.
A striking façade beyond the secure fencing in one of Stirling’s best streets is only the beginning of what this contemporary home offers. The showstopper being the open plan living/dining area with lofty 6m cathedral ceilings centred around a stone feature fireplace and floor to ceiling windows, perfectly capturing the light. The family-friendly floorplan offers flexibility without compromise on space and luxe finishes.
The luxury modern master suite with walk through robe and ensuite exudes elegance and sophistication, offering a serene retreat within the home. The expansive bedroom features floor-to-ceiling windows that bathe the space in natural light, while sleek, minimalist design elements create a sense of calm and order. A further three bedrooms accommodate the growing family and serviced by a large central bathroom.
Designed to capture the winter sun, sustainability is at the core of this home, with a 6-star energy-rating features including double-glazed windows, advanced insulation, and a state-of-the-art heating and cooling system, ensuring year-round comfort with minimal environmental impact.
Where minimalist-luxury and urban style co-exist on a manageable, 1484sqm of landscaped grounds. Embrace the opportunity to live in a home that not only exemplifies Scandinavian luxury but also offers a lifestyle of peace, privacy, and refined elegance.
At a glance…
- 1484sqm allotment
- C.2022 Custom Built Home
- 6 Star energy rating
- Double glazing throughout
- CCTV, alarm, Intercom and keyless entry
- Solid oak staircases
- Herringbone Oak parquetry floors
- 2pac joinery, premium quality carpets, and window dressings
- 6m high cathedral ceiling with feature stone wall and ‘Lopi’ fan forced combustion heater
- Ducted reverse-cycle airconditioning
- Oliveri tapware throughout
- Feature Perrin & Rowe kitchen tap from UK
- 2 instant gas hot water systems
- Provision in floorplan for a lift
- Gravel driveway with dual street access, leading to a side-by-side garage with internal access
- Auto lift garage door
- Mains water & Aerobic waste water system
- Adelaide Hills Council
- CT 6294/980



