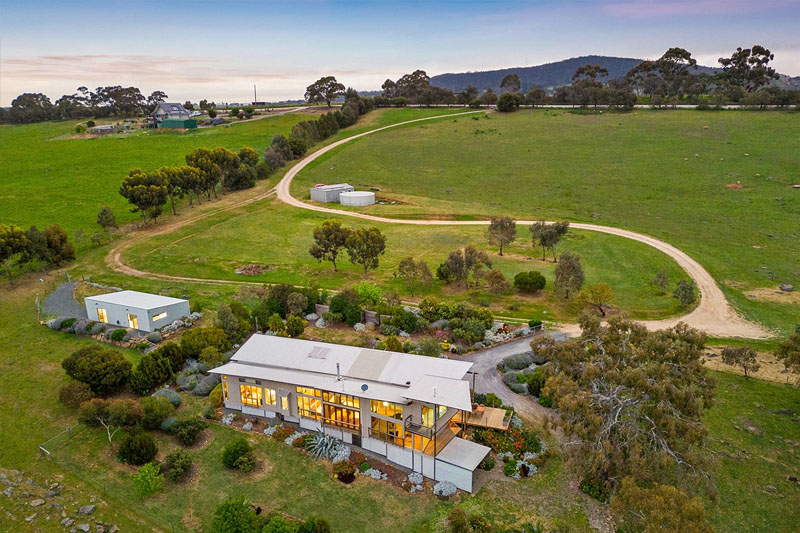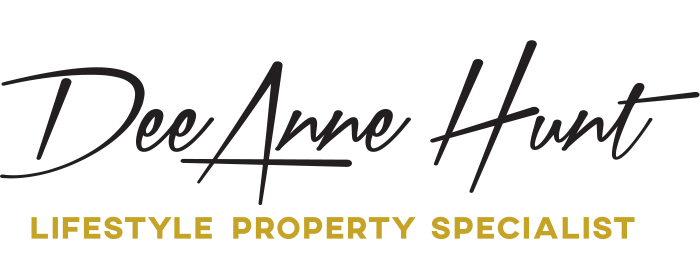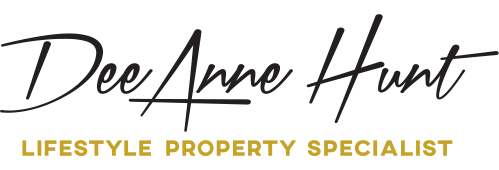149 Ironstone Range Road – Dawesley

Property Details

4

3

SOLD
Property ID
1P9316
Property Type
Acreage/
Semi-Rural
Land Size
39 Acres
Sunrise Ridge – Solar Passive Design on 39 Scenic Acres
Separate Guest Accommodation/Art Studio + Workshop – Dynamic Hills & Valley Views…
Because the hills and valley marry so magically ahead is the very reason this home exists – an architectural art piece, nestled amongst nature, on some 14 spectacular hectares a 5-minute dash to talk-of-the-town Nairne.
In an earth-sensitive design by Troppo Architects, this modern creation does what it was designed to do: respond and connect with the environment – the rugged terrain, majestic gums, the rising sun, winter mists, and especially the horizon that hits you at eye-level – in a 3/4 bedroom footprint that skilfully reinvents family living.
Embodying light, style and natural finishes, it leads with warm hardwood floors, teases with tactile mini orb and exposed brickwork, and brings bi-folding glass, sash-less windows, lofty ceilings, and louvred panes for passive air flow.
It also brings versatility with a mezzanine loft above the striking open plan kitchen, 2 room separate guest accommodation with 2 ensuite bathrooms a detached garage/workshop and plenty of room for vehicles, livestock and horse-riding, plus, something completely unexpected – far-reaching views to Lake Alexandrina.
And as every passing hour bathes the hills in a new hue, you’ll savour golden sunrises, hovering storms, watch wedge-tailed eagles circle above, and appreciate the bird-attracting, low-care gardens that edge nearly every window.
But wait till you witness the ethereal glow the master bedroom receives through its floor-skimming ensuite glass…
This will excite all buyers – whether you paint, write, read, farm, or burn around on quad bikes for a living, there’s nothing like it, yet it keeps every urban need in reach: Klose’s Foodland, the Hilltop Grind Café, Little Birdy Bakery, Nairne post office and fodder store, all just 15 minutes to Mount Barker via the Bald Hills Road freeway exit.
Treat yourself to the most amazing rural awakening…
At a glance…
15.94ha/38.94acres
Unique & inspiring 2009 4-bedroom solar-passive design by Troppo Architects
Polished hardwood & polished concrete floors
Renovated stone-topped kitchen with stainless appliances (c2019)
3 designer bathrooms
Double Glazing
Split system R/C A/C & a slow combustion fireplace
Mains power +solar system
Separate Guest accommodation / Art studio – 2 rooms , 2 bathrooms RC/AC
Mains Water
200,000litre Rain water storage
2 Electric gates
Firefighting tank
Large garage/workshop fully lined
Gas hot water service
Fenced to 2 paddocks
Low-care native bird-attracting gardens
Rugged stony terrain in an undulating hillside setting
Spectacular sunrises
10 minutes to the Bald Hills Road Freeway exit
15 minutes to Mt. Barker | 20 to Hahndorf
Mount Barker Council
Zoned Primary Production



