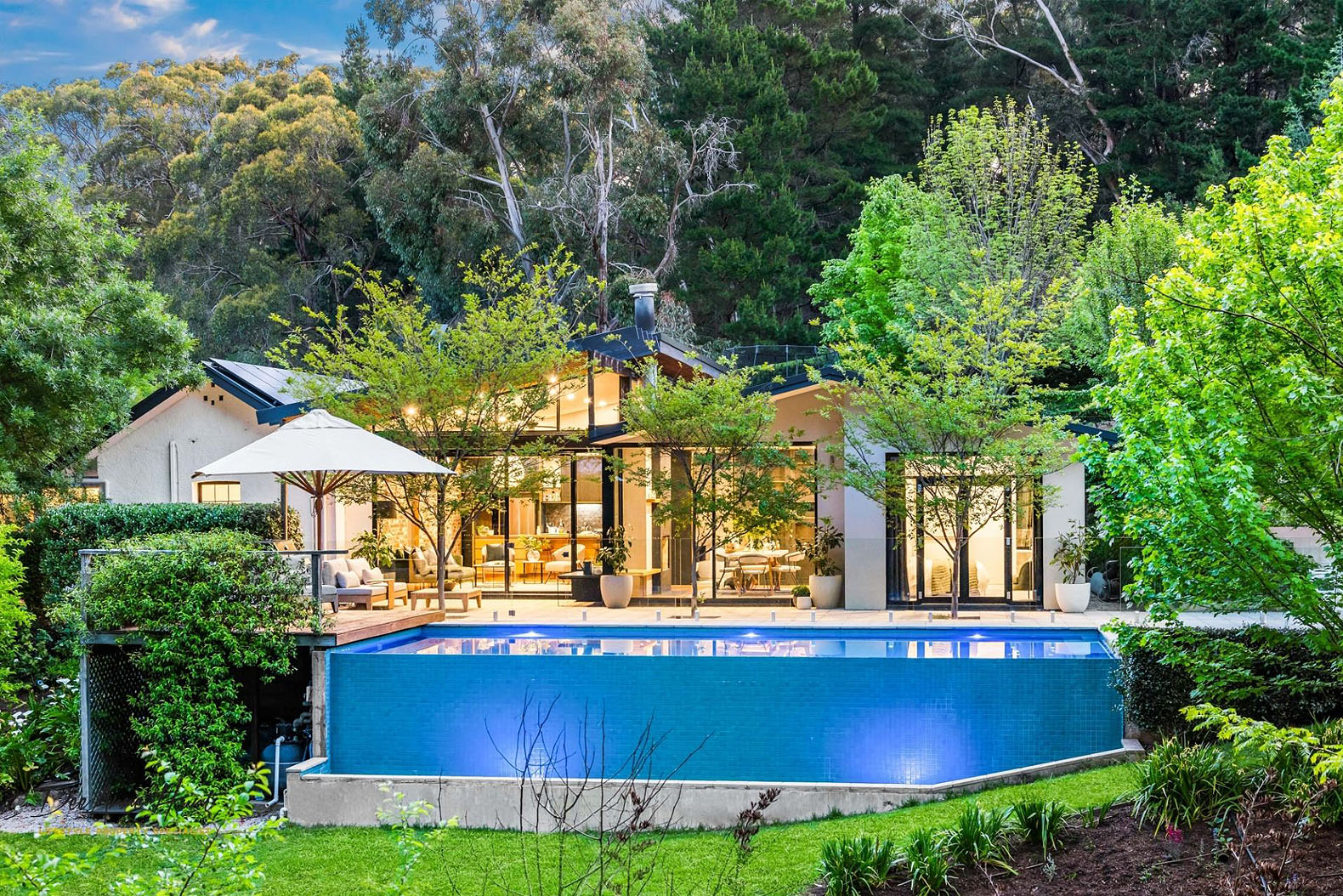143 Bradbury Road – Mylor

Property Details

5

4

7
SOLD
Property ID
1P9300
Property Type
House
Land Size
4.71 ha
Garage
2
Car Spaces
5
Sanctuary Rise
Hills History Meets Modern Genius on a Secret 4-Hectare Oasis. Pool – Tennis Court – Amazing Views – Shedding – 2 Road Frontages
Discover sensory overload in scenic hills anonymity – a 4.71-hectare lifestyle estate that descends from its view-grabbing peaks to a solar-passive, 5-bedroom architectural masterpiece, an easy stroll to the French fare of Verté Kitchen.
And whether you enter this unassuming place via Bradbury Road or Illert Road’s secure solar powered gates, the historic cottage conversion is its greatest secret: a solar-boosted spectacle of stone, steel, and Victorian Ash cladding, floored in solid Oak and Blackbutt, with soaring double glazed panes drawing sun and nature in at every north-facing turn.
While the low-care acreage lets you measure your level of input, it rewards you regardless with a floodlit N/S tennis court, infinity edge pool, entertainer’s terrace and rooftop garden, followed by a fulfilling scene of contrasting landscapes, vibrant seasonal hues, a full-time dam, tranquil winter creeks, and roaming bushland.
What a way to live, play, and entertain.
Upon entry, the glazed breezeway hallmarks the home’s dramatic union of old and new, creating the axis from which its eco-sensitive stature flows.
You’ll watch the sun rise over the gums from the central courtyard or seize the day through the double-height panes of your private master wing; here, work flips into play where the office/library meets a mezzanine 2nd living zone and wet bar – ideal for TV nights in – directly above your open plan ensuite and gym retreat edging the unique, French-inspired cellar.
From immersive living and dining zones that converge on pool deck to the robust designer kitchen and epic butler’s wing, is a footprint that embodies family flexibility with 4 intentionally separate bedrooms away from the master wing – 4 luxe bathrooms two as ensuites – all cleverly incorporating the 1890s cottage that started it all.
Another nod to its creator’s highly detailed vision.
Around you, the land lets life happen. Graze alpacas, hike or BMX bike your own mountain trail, savour the 18m x 7.8 m workshop, stage a permanent firepit, build a cabin to capture those soothing hilltop views, or relish on-top-of-the-clouds moments above a misty winter morning fog – have it all, leaving the rest of Mylor none the wiser…
At a glance…
Ultra-private lifestyle estate with magical hilltop views
Solar-passive & eco-sensitive architectural renovation
Beautifully landscaped & low-care grounds
360m (approx.) concrete driveway to a secure 2-car garage
Fully monitored security
5 bedrooms | 4 luxe bathrooms | 2 ensuites
Synthetic floodlit N/S tennis court
Solar-heated infinity pool
Multiple garden entertaining & ‘time-out’ spaces
French-inspired bunker, ideal as a cellar
Private master retreat with mezzanine living space & wet bar
Versatile lower level gym/studio
Approx. 13.6kW of solar (+ EV charging connection)
Fully Equipped Bore
100,000L rainwater tank + 20,000L irrigation tank (gravity-fed from bore)
2 dams | 1 full all-year round
18m x 7.3m powered workshop for tools and machinery
Pretty orchard of apple, citrus & stone fruits
Ample firewood supplies
9 minutes to Stirling | 16 minutes to the Tollgate
Zoned for Heathfield H.S. (approx. 6kms)
And so much more…



